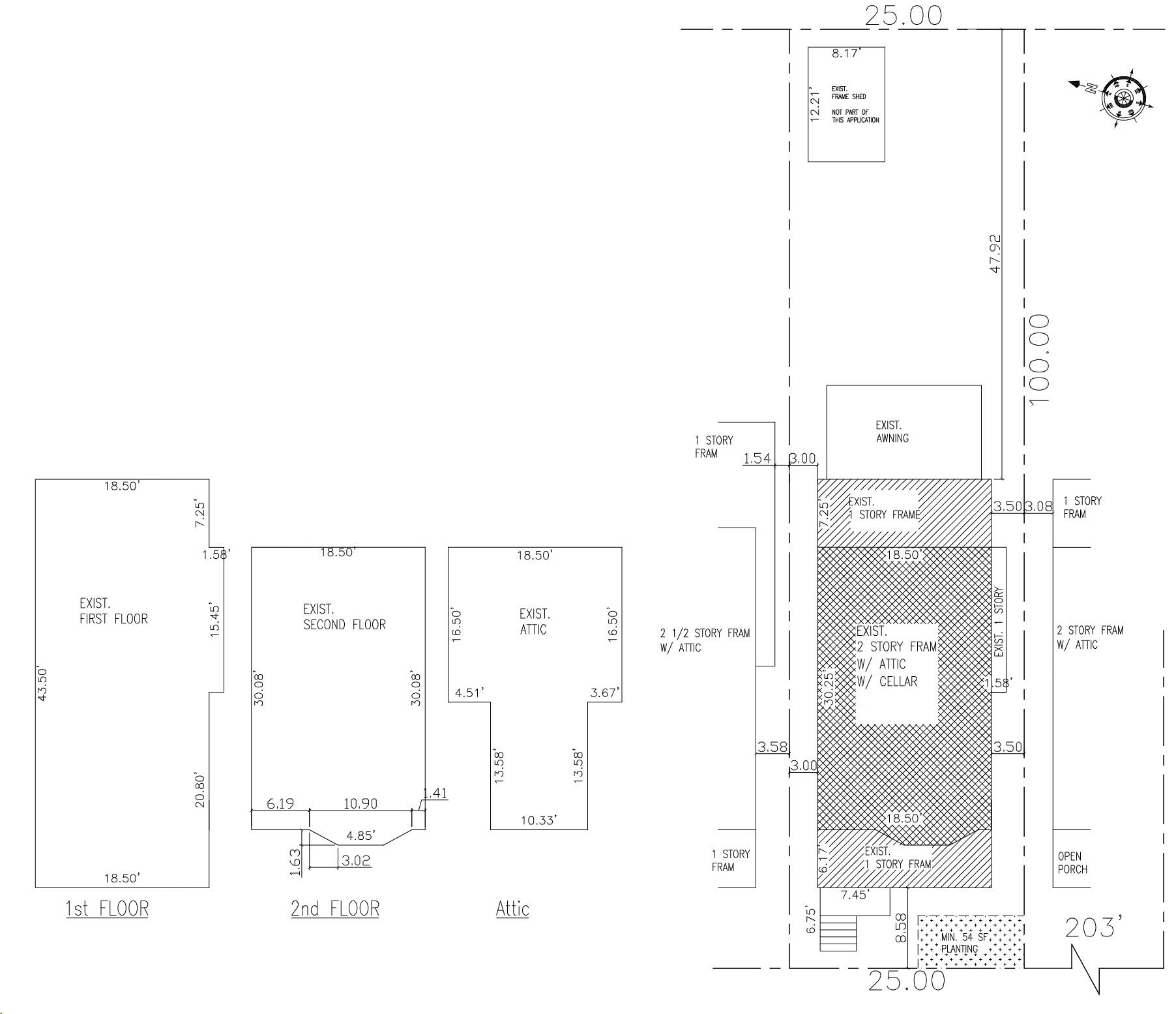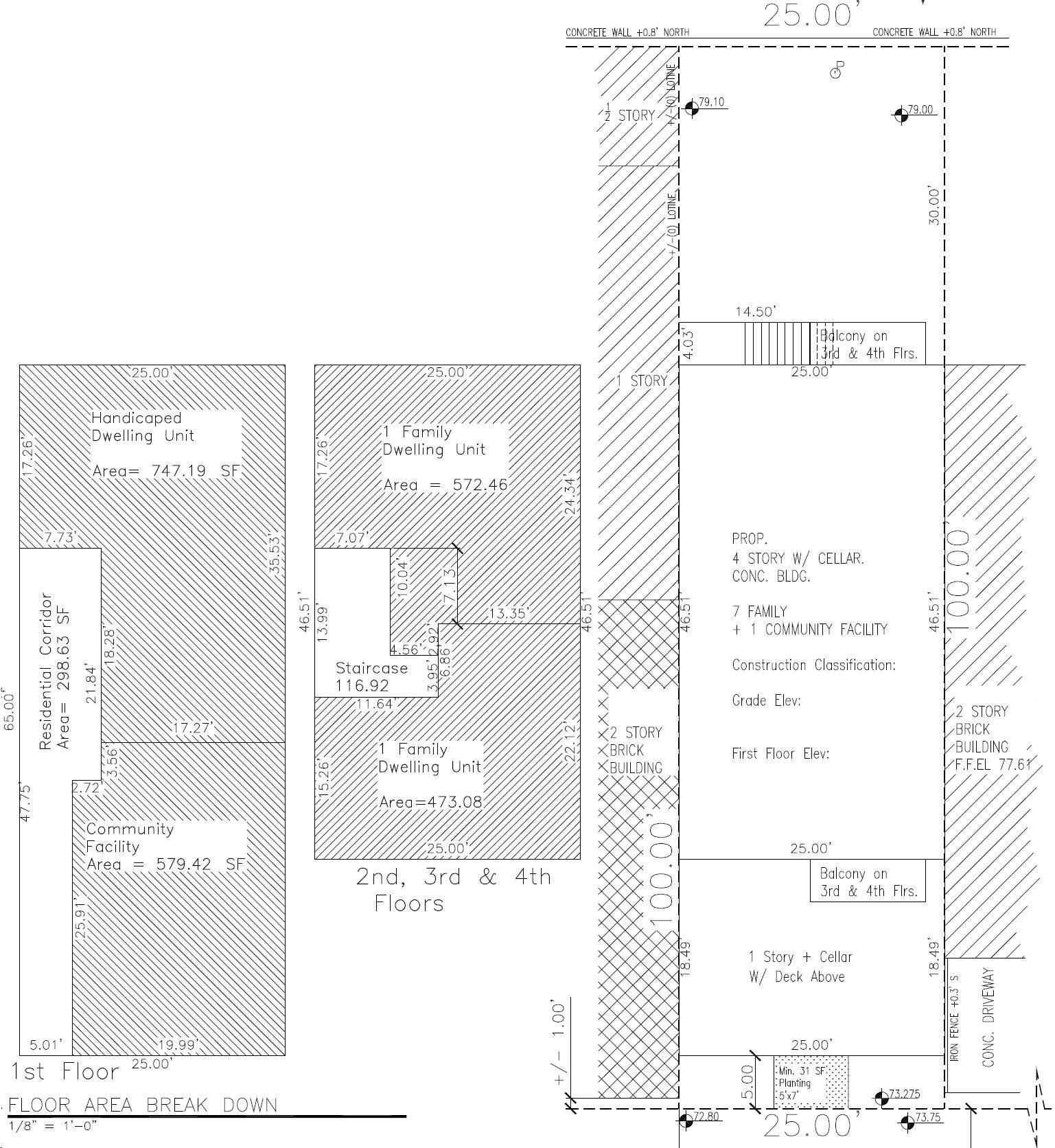Floor Area
Floor Area Definitions Per New York City Zoning Resolution (ZR), Exclusions and Inclusions
The floor area of a building is the sum of the gross area of each floor of the building, including but not limited to the following:
> Habitable Areas, such as livable floor spaces.
> Building's general use areas, such as corridors and walkways.
> Elevator Shafts or stairwells on each floor.
> Attic Spaces.
And excluding, but not limited to, the following:
> Mechanical Rooms
> Bicycle Storage ZR 25-80
> Refuse Storage ZR 28-12
> Open Balconies and Terraces
> Cellar (not basements)
> Stair bulkhead

Figure 1. Floor Area Breakdown example of a three-story, single-family building.

Figure 2. Floor Area Breakdown example of a four-story, multi-family building with a medical clinic.
Disclaimer: This material has have prepared for informational and educational purposes only. It is not and should not be regarded as technical advice or as a recommendation. Always consult a Licensed Professional Engineer or Registered Architect for any construction project.

sean ainechi
Sean Ainechi a licensed Professional Engineer and the owner of New York City-based Engineering firm Alma Engineering, PC. He has earned his master's degree in Structural Engineering from City College of New York (CUNY) and has 15 years of experience working in the private and public sector, in design, planning and construction support.
Other posts by sean ainechi
Contact author
Full biography
Full biography
2020 - Present: President of ALMA Engineering, PC
2009 - 2019: Project Engineer at EnTech Engineering, PC
2006 - 2009: Structural Engineer at A&A Consulting Engineers, PC
x
Linked In